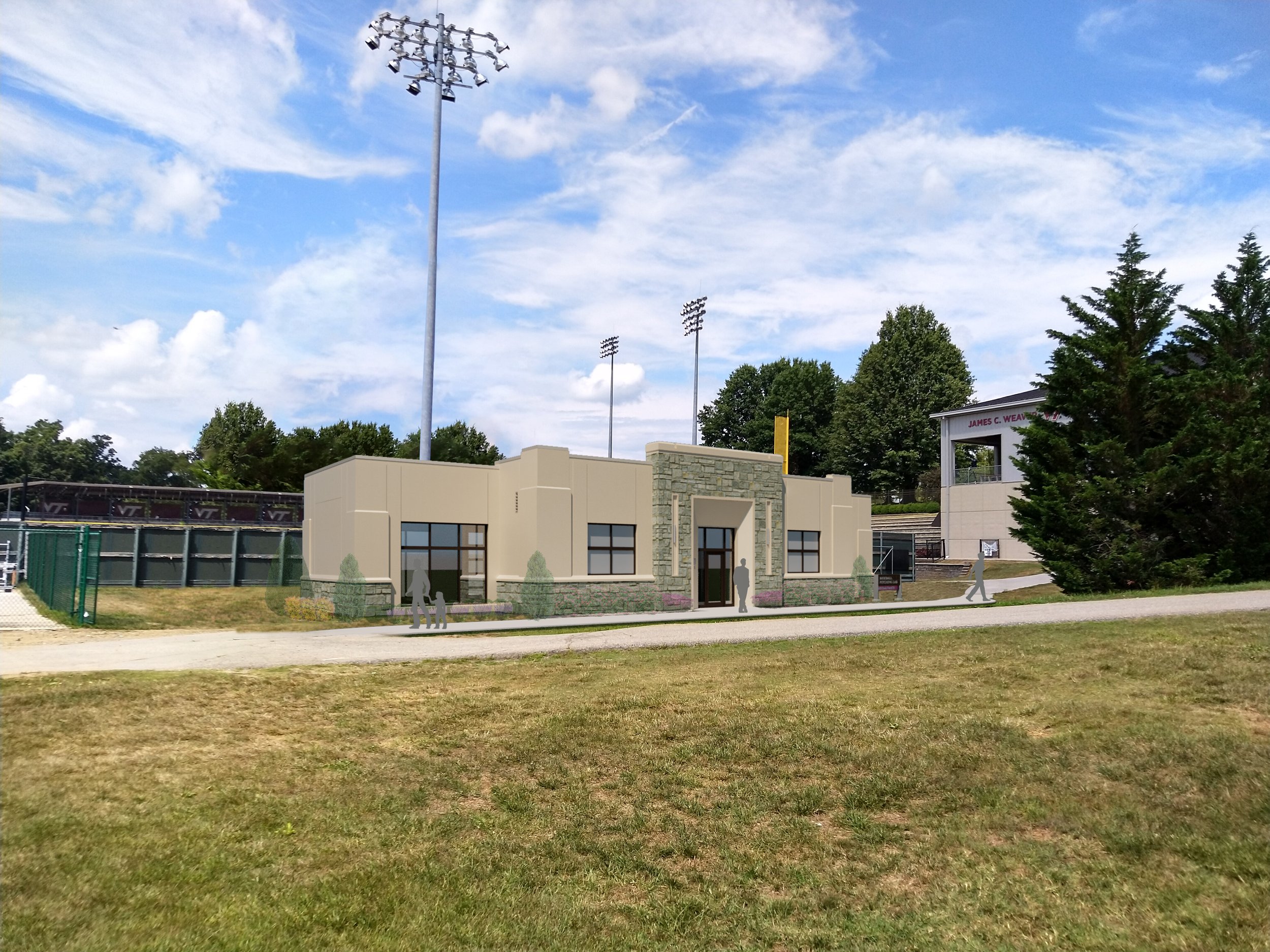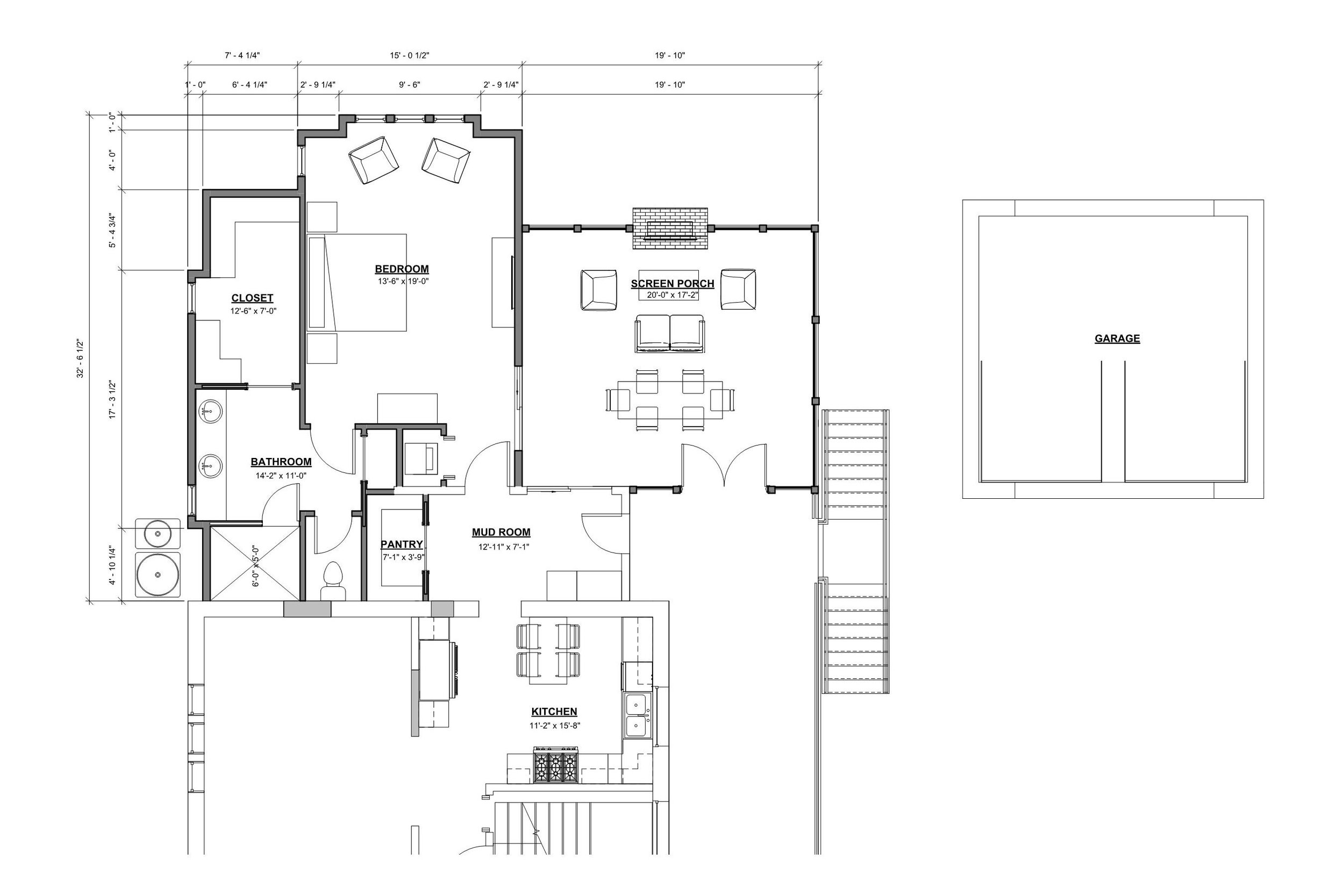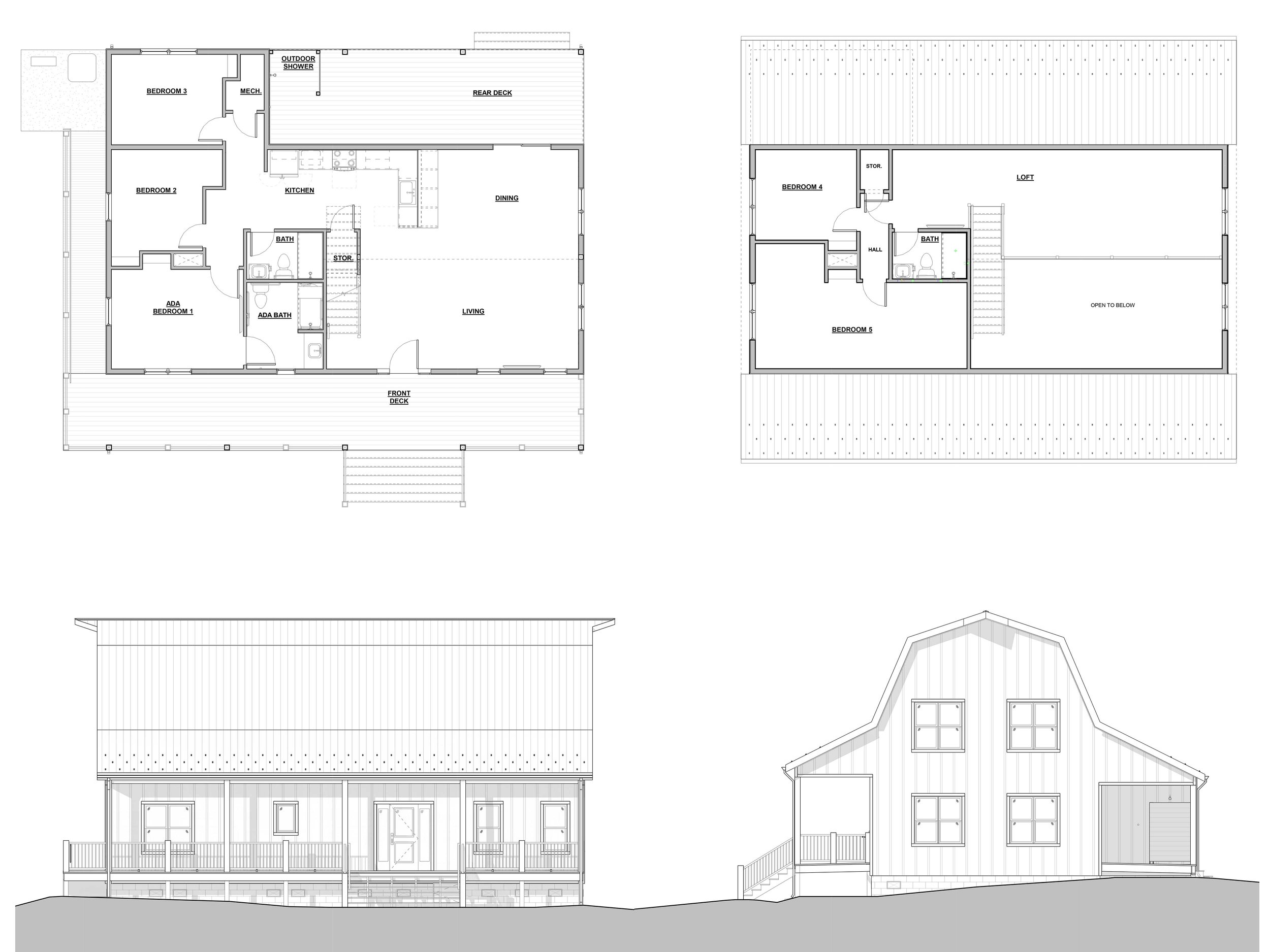
current projects
architecture is a process. it is the first line drawn on paper, the 3d model shared with clients, the drawings submitted to the building official, and the coordination with the contractor. in this space we will share some of our current projects and their process.

VT Pitching Lab - rendering

VT Pitching Lab - elevations

VT Pitching Lab - construction

Residential Addition

Residential Addition

Residential Addition

Residential Addition

Cabin

Cabin Site Plan